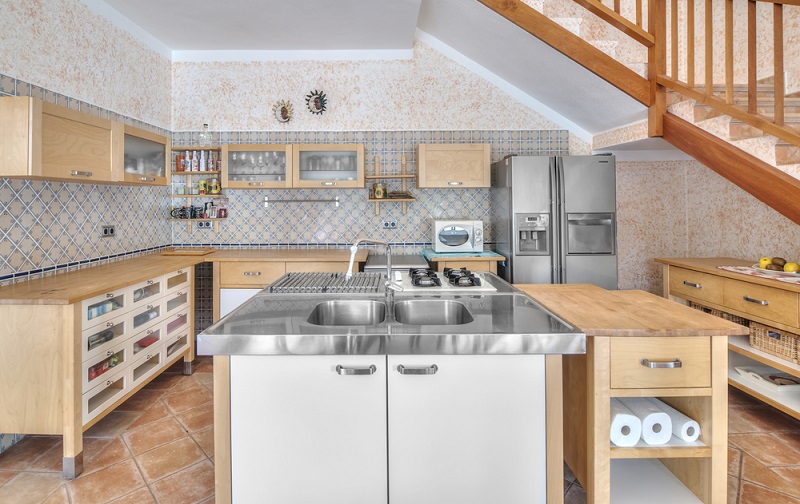The structural plan of a kitchen is said to be the kitchen design or a layout. The entire designing of the kitchen is dependent on it. A kitchen layout is planned by efficiently arranging the countertop or the workstation, key kitchen appliances, and the storage area. The work triangle thus created is the movement space from the refrigerator to the washing sink till the cooking range. This work triangle is to be considered prior to choosing the finest cabinet solution for your new kitchen.
Basically, while planning a layout or the setup for your kitchen space the following five designs are to be considered.
- The U type layout
- The G type layout
- The L type layout
- The Galley layout
- The Single wall layout
Based on these five layouts you can craft and design your own kitchen layout. Let us understand what these layouts signify-

U type: The U type kitchen layout gives ample definition to the cooking range. All the three sides are organized and coordinated to complement the cooking area. So that the user gets ample space to work and have an easy access to all required appliances and kitchen features. This layout also provides huge storage space in the kitchen.
G type: The G type layout is another version of the U type kitchen layout. The G type layout provides a similar amount of working space and storage capacity as the U type kitchen layout does. But the G type layout provides an additional fourth wall where extra kitchen cabinets for storage can be fitted. Like in U shaped layout, the G type also provides easy access to kitchen features on all three sides of the cooking range.
L type: In L type layout, the cooking area gets the maximum space. This is created by the straight line in which lies the working station as well as the countertop. This space allows the person working in the kitchen to interact with the guests without being obstructed by any storage space.
Galley type: The galley type is also known as the corridor layout. In a corridor layout, two workstations are placed parallel to each other allowing a large space around the cooking range. The aisle between the two workstations allows more than one person to work freely in the kitchen.
Single wall layout: Another name for single wall kitchen layout is a straight kitchen. The straight kitchen is a hassle-free layout and easy to understand. The countertop, working station, cooking range etc are all placed in the pattern of a straight line against a wall and letting the user ample space behind the cooking range, workstation, and the countertop. Addition of wall pantries will enhance storage capacity in this layout.
These basic kitchen designs can be enhanced by proper alignment of the kitchen furniture and appliances. Decorative wall accents, additional trendy cabinetry are good options to improve the mentioned kitchen layouts in terms of free space for movement and storage. Depending upon the size of the plan for the kitchen you can install islands. Islands in the kitchens prove to be multifunctional.
Setting up a kitchen island will not only allow added space for storage, a separate workstation, and a split countertop to have a quick bite or a cup of coffee but will also add class to your household kitchen. Therefore, choosing the right kitchen design according to the organizational setup or your house plan is extremely vital. It will be an incredibly wise decision on your part to take the advice of experts and professionals on which kitchen design to choose that will best suit your purpose.

