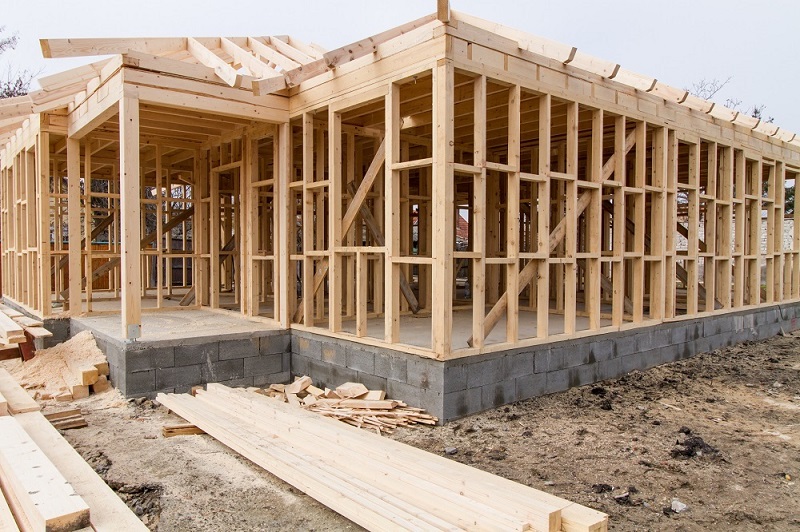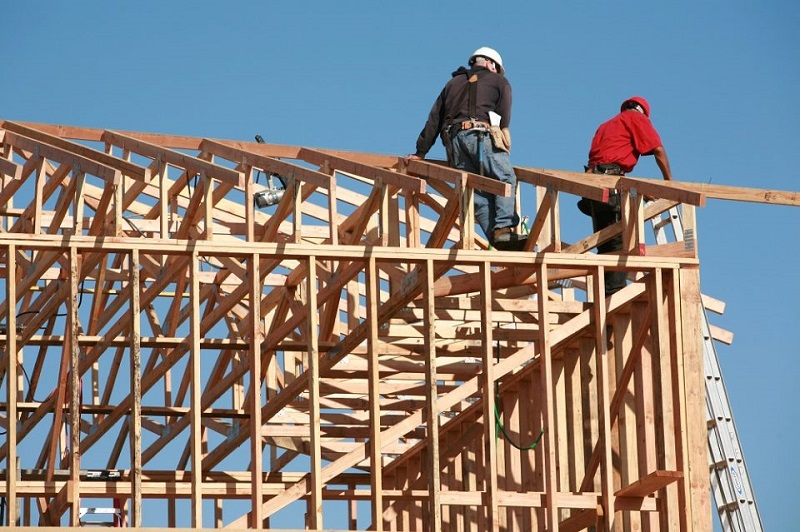A house’s frame is just like its bones, which gives it support, shape, and framework. It is what keeps it from falling down. It is composed of beams, which are called the bones of the structure. House framing consists of several projects assembled together to give your home a finished look. A house built with a solid frame and a good foundation will stand strong for centuries while a weak foundation can bring it tumbling down at any point in time.
House Framing Materials
Most of the commercial buildings are framed using metal, whereas most of the residential house framing is done using the wood. The simple reason behind this is wood is strong, less expensive, and is readily available. Home built with metal frames are stable, but the durability and versatility of wood outweigh the benefits of metal.

Types of House Framing
1. Timber Frame:
One of the world’s oldest form of wooden construction is timber framing. Structures made from timber frame can easily last for centuries due to their stability and strength. The wood used in timber framing is substantial in size and is completely self-sufficient unlike other forms of framing. Even though they are the strongest method of framing, but they still have some drawbacks, which one cannot ignore. Timber frames require large pieces of wood, which are not readily available, and it requires an expert craftsman to build it. They are the most expensive methods of house framing.
2. Balloon Frame:
Balloon framed houses are made of long pieces of lumber and do not require the skilled craftsman for the job. Even though they are not as strong as a timber frame, but they are still regarded as a more than acceptable method to build a house. The main downsides of this type of frames are the length of lumber required for the construction is quite expensive and fire can spread quickly through the continuous walls.
3. Platform Frame:
This is one of the most common methods of house framing today. Platform framing is quite similar to that of the balloon framing. A platform frame uses shorter lengths of lumber and costs less too. These frames could be built without the help of scaffolding and are less of a fire hazard than a balloon frame.
Out of all the three frame houses, balloon frame houses are prone to fires mostly. In the platform frame houses built today, there is a break between each of the floors in the stud bay known as the top plate. In the case of balloon frame, this break is not present and due to that, a fire can start in the basement and spread quickly to different floors of the house.
How Can I Make A Balloon Frame Home Safer?
So, if you have a balloon frame house, you can make your house safer by adding fire blocking to your walls. Fire blocking is a process of adding horizontal blocks of lumber at the breaks of each story in the building. These blocks of wood stop the fire from spreading. It is not always necessary to add fire blocking, but it can definitely increase the length of time to get out of the house in case of any fire outbreak. Similar to smoke detectors and fire extinguishers, fire blocking is also one of the ways to ensure the safety of home.
The type of house framing that you choose for your home depends majorly on the area where you are building the house. Based on your needs, there is a frame to match them. Ensure that you choose the right one to build a structure for years to come.

