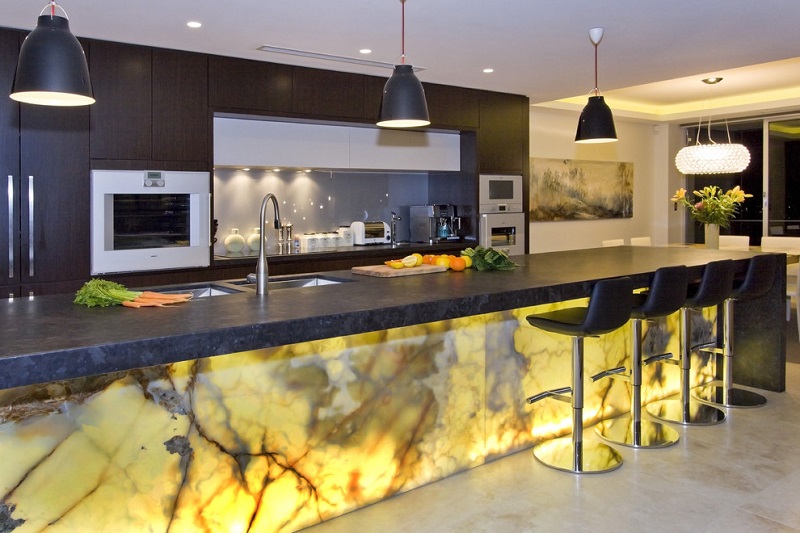When it comes to customizing your kitchen, you will naturally expect that the company you choose for doing the job will listen to you and understand your needs. Organization of the hearth, or the oven area, understanding about the kitchen countertops, tables, sewage outlet, sink and splashbacks, installation of cabinets and kitchen door handles, even noticing the color of the cupboard knobs to match your overall kitchen décor- these are just some of the better ideas that can easily be custom-made for a designer kitchen.
Color scheme matters
There are several ways of doing up custom kitchens with the use of different materials. The important step is to decide on the type of material that you will make maximum use of in your kitchen. If you use light and pastel shades, they reflect more light, but if you use darker and light combination, then you have to arrange LED lights, CFLs or incandescent bulbs accordingly, to create a light and shade area inside the kitchen. If you have a small space, it is better to opt for light colors such as white, grey or the like.
The use of materials
The first step will be in deciding the type of material you wish to make use of in the kitchen and how you want to use it.
- Customized kitchen cabinets can be made of wood or of plywood that come in composite forms to offer the right amount of resistance as well as the looks. Plywood and light timbers are not just easy to maintain, but they also do not chip off, and their glaze remains intact for a long time. You can either apply veneer or laminate them with melamine for the lasting effect.
- In case you want a more conventional use, you have the option of using wood as the panel material and the plywood as the shelf material instead of the plywood use.
- For custom kitchens, you can also modify the seating area, with cane tables and chair sets, and opt for something which is not sturdy, and which are compact and light-weight.

Comfortable working stations
The next most important factor in custom kitchens is in setting the layout that will indicate the comfortable placement of the oven, the sink, refrigerator, dishwasher or any other equipment you are used to.
- The layout should allow you easy movement within the kitchen and comfortably placed work stations that should preferably be in the L-shape. If you have enough space the square U-shape turn of the counter will ensure that you have maximum storage as well as countertop space.
- Make sure that your breakfast counter in the kitchen is placed at an unobtrusive angle so that both the person cooking, as well as the person eating are comfortable.
- The kitchen countertops can be made with granite or stone to make them durable and also because they can reflect ample light while cooking. An efficient spalshback system for keeping the kitchen clean, can also be used as part of custom kitchen.
- Make sure that your sink and the oven are not exactly next to each other but an angle either on a side or opposite.
The cabinet systems
Make sure that you design the pullout drawers and the cabinet doors with racks inside them arranged, so that you do not have to move too much to look for the essentials while cooking. To make good use of the corner spaces there are several fittings available in the market like the total pull out system or the turn-table. It is better to keep the area below the sink free to facilitate later maintenance. Many modern custom kitchens make use of open storage cabinets to utilize the space for storing many materials.

